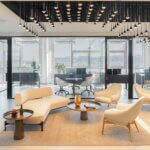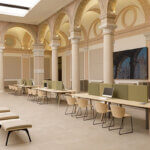CIA Conad
Near the historic centre of Forlì, in an area that is the city’s production hub, stands the brand new neuro-architectural project that is the Sidera, Conad’s headquarter, whose furnishings include those by True design.
The building rises in a context devoid of other architectural values, posing as a new content, capable of characterising the entire area and rethinking it with a new identity. Surrounded by 300 trees and 22,000 plants, positioned to help consolidate the new eco-sustainable image of the place, it is 100 metres wide and 33 metres high.
It is characterised by three materials: black pigmented concrete, aluminium and glass. Its reflective surface is cleverly interspersed with sunshade slats that modify its visual perception, making it now reflective, now opaque, and at times transparent in its glass parts.
The teachings of Neuroarchitecture have influenced many of the design decisions, which are oriented towards the creation of the optimal working space: external elements such as light, air, sounds and landscape are integrated into the building through carefully designed and managed architectural components,
rather than being considered mere secondary actors.
All these elements, together with a careful control of the acoustic insulation, ensure a working environment of optimal psychophysical well-being, which is reflected in an improvement of the quality of work performed by the employees.
The interior of the Sidera has maximum flexibility in the configuration of the offices but deliberately avoids the open space concept, preferring exclusive spaces for 1-2 people.
True design furniture has been placed in these spaces. Office furniture and furniture for reception or shared spaces, which have increased the prestige and magnetism of these spaces. Islands of modular seating systems from the Code line: comfortable poufs and armchairs with soft silhouettes, perfectly integrated into the project.
Project by: @tissellistudioarchitetti, Cesena
Retailer: Soluzioni d’arredamento, Cesena






















